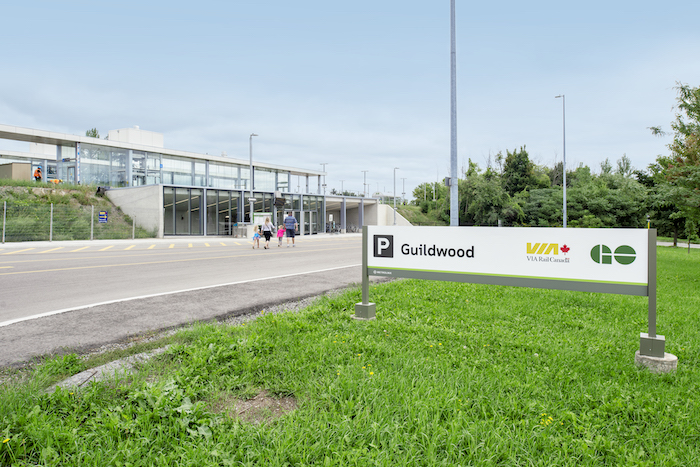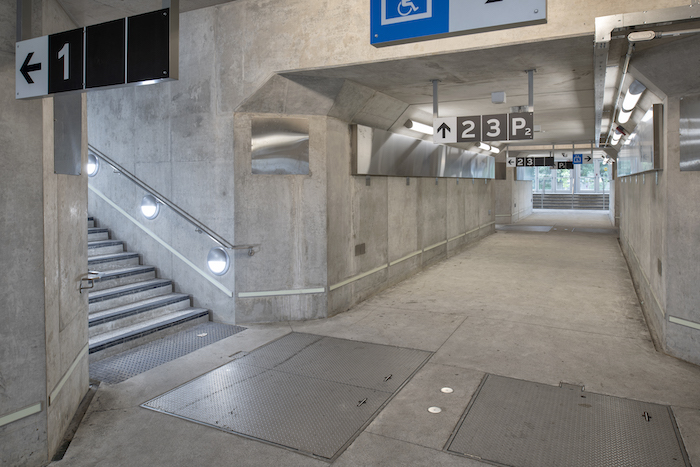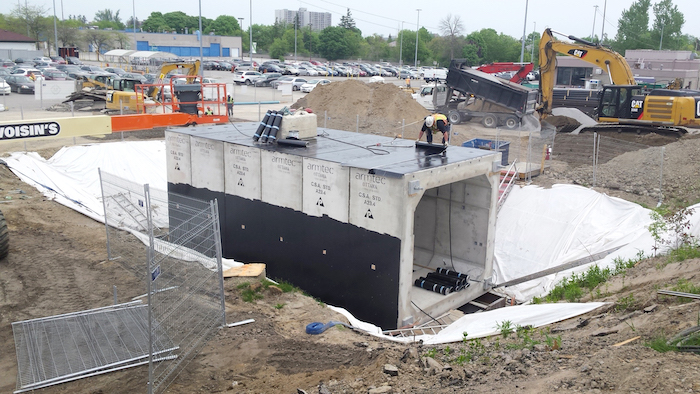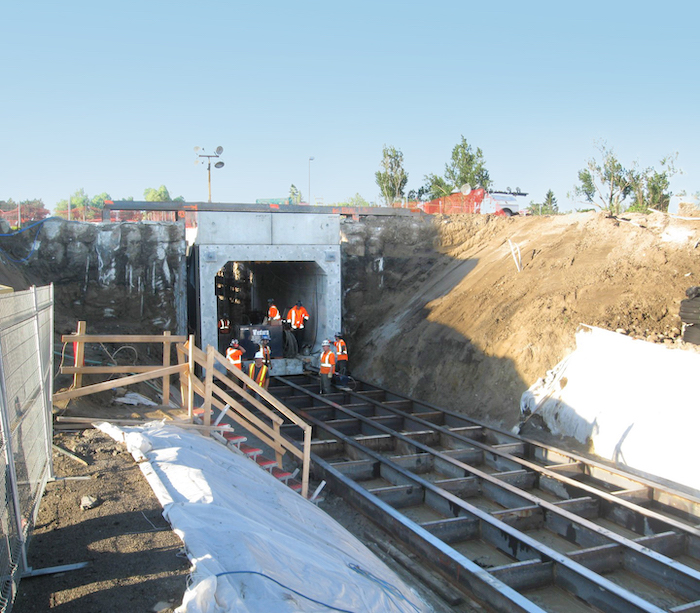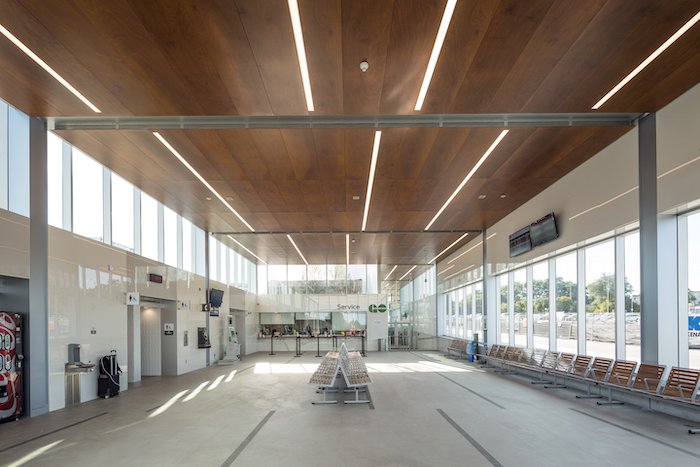
Redeveloping Toronto’s Guildwood GO Station
February 18, 2021
By Chris Woit
A busy train station catches up with present and future needs.
Guildwood GO Station, established in 1977, served a few thousand rail passengers annually before the growth of its surrounding neighbourhoods and of local GO commuter travel. Amid the area’s development and population growth, service demand expanded until the station was serving nearly 250,000 passengers a year, which led to a need for redevelopment.
Completed in 2019, the Toronto project involved enhancing accessibility, creating a stronger visual identity and increasing flexibility to accommodate future track expansions and electrification. Working with Kenaidan Contracting, WSP provided tunnel design, installation methods and sustainable features to target LEED Silver certification while meeting the needs of the owner, Metrolinx.
Installing tunnels
The existing tunnels at the station were dark, narrow, leaky and not fully compliant with the Accessibility for Ontarians with Disabilities Act (AODA). The project involved establishing two new, accessible tunnels to enhance safety and visibility.
As the Lakeshore East corridor’s rail lines through the station remained live throughout the redevelopment, constructing the tunnels involved the installation of 330 temporary caissons (chambers), requiring nearly 300 m of temporary shoring, during evenings and weekends to avoid service interruptions. Once the shoring was complete, concrete tunnels were installed during two 53-hour periods over two weekends, when train traffic was shut down on two of the three rail lines.
WSP proposed various installation methods to Metrolinx, including jack and slide, open cut with rail trestle support system and open cut crane and assembly. While Metrolinx had previously used the crane and assembly in an open cut trench, reviewing the options led to an agreement to use jack and slide, given the site conditions.
Thus, precast tunnels were preassembled outside the rail corridor and pushed into place using the jack and slide method—a first for Metrolinx and successfully implemented for other projects since then.
This methodology provided a number of advantages. First, it allowed the tunnel segments to be assembled and post-tensioned together prior to the 53-hour weekend shutdown, thus reducing the activities that needed to happen within that window. Second, waterproofing was also pre-installed, again reducing activities during the weekend shutdown. Lastly, it avoided the need for a large crane on an already congested site to hoist the precast segments into place.
Once the construction of the precast tunnel sections was completed after the two weekends, the tracks were fully reinstated to all commuter, intercity passenger and freight traffic, allowing regular operations to proceed.
The tunnels also provide a clear opening to the roof of the platform canopy at stairways and elevators, allowing significantly more natural light in than at any other Metrolinx station. This provides the feeling of very short tunnels, rather than one long ‘solid box’ tunnel with access to platforms branching off. Additionally, the redeveloped Guildwood GO Station features Metrolinx’s first green roofs over the tunnel entrance structures, the utility building and the station building lower roof.
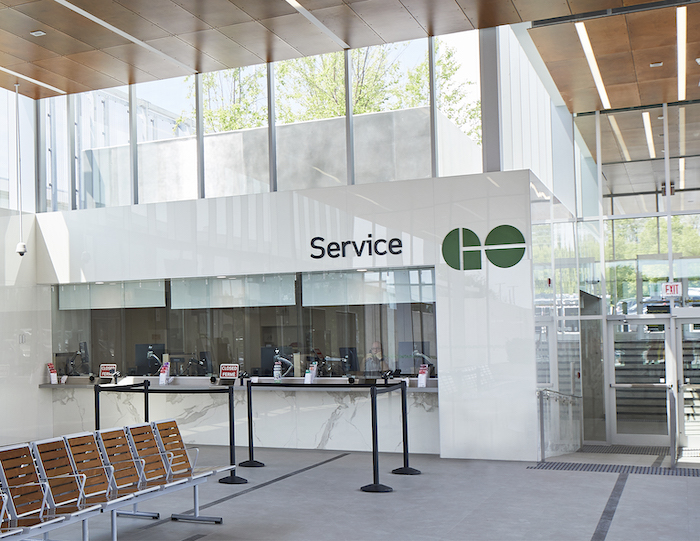
The redeveloped station features Metrolinx’s first green roofs, as visible above the service counter.
Design challenges
The greatest complexities of the project included designing for train loads and ensuring the station could remain fully operational throughout the construction period. The existing train right of way is elevated over both the north and south parking lot. To design and provision for a future fourth rail, while minimizing parking losses, large retaining structures were required.
On the north side of the tracks, a 4.5-m tall retaining wall was designed to accommodate the train loading and more than 40 parking spaces. In the middle section of the north side, a cast-in-place utility building was constructed that also functioned as a retaining structure. And on the west end of the north side, the station building was built into the berm, with rooms below the berm serving as washrooms and utility spaces, while also retaining future train loads from the fourth track.
Elaborate staging was essential in ensuring the all of the station’s platforms could remain operational throughout construction, as did the old station building until the new, much larger one was commissioned. In the end, only some 3% of parking spaces were lost.
“Stainless steel boilers for the snow melt systems are much less energy-intensive than previous cast steel boilers.”
Environmental measures
Guildwood GO Station is currently going through the certification process for LEED Silver certification, based in part on the following aspects:
Improved water quality
Previously, any rain runoff from the station was funnelled into the local storm system, with no quality or quantity control. Two major elements were added to assist with these issues.
On the platform, nearly full-length canopies capture rainwater and convey it to a new storm detention system on the north and south sides, preventing it from landing in the right of way and washing down to the parking lots, where it could pick up contaminants. Oil grit separators (OGSs) also partially pretreat the water as it flows off-site at a sustainable rate. The setup provides a large area for the water to infiltrate the ground, recharging the local aquifer.
Reduced energy consumption
Another first for Metrolinx is the use of stainless steel boilers for snow melt systems on the platforms. Previously, cast steel boilers were used, which are far more energy-intensive. The new boilers can also fluctuate the number of burners needed, help reduce energy consumption further.
Removal of lead paint and toxins
The old station building’s waiting area for passengers contained lead paint and other toxins. It was demolished for the redevelopment. The new station building is bright, with a large, temperature-conditioned waiting area.
Economic benefits
The previous station and grounds were run down. With the redevelopment has come reinvigorated interest in the area. Two new condominium developments have begun the process of site plan approval and design, one of which is on the northeast corner of the property, while the other is located just across Kingston Road. The updated station will continue to help spur development in the neighbourhood.
Chris Woit is a director with WSP in Canada. This article originally appeared in the January/February 2021 issue of Canadian Consulting Engineer.
